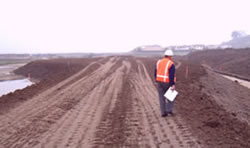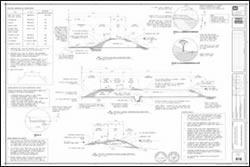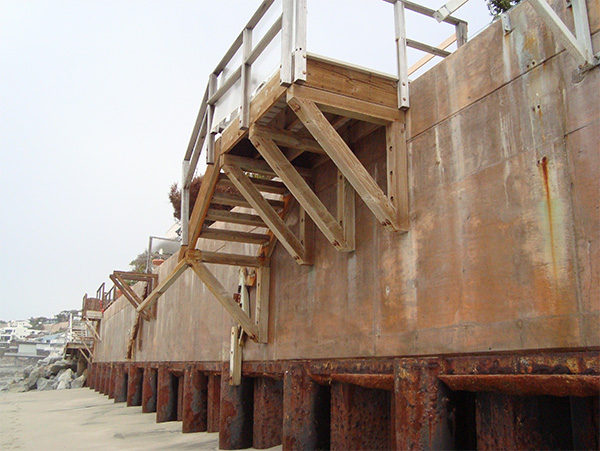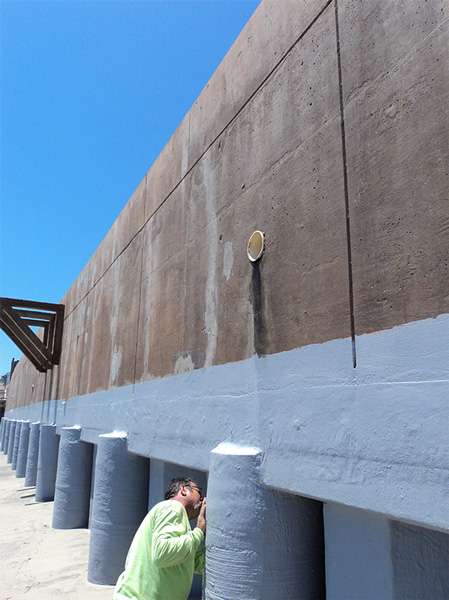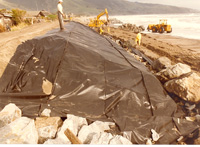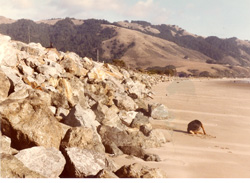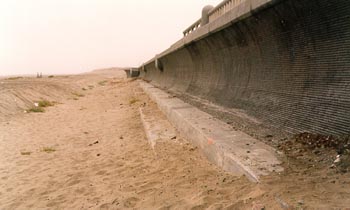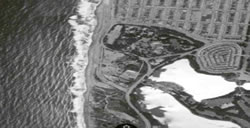Hamilton Wetlands Restoration Project
Novato, CA
NCI is the prime A/E contractor for a series of jobs for the San Francisco District Corps of Engineers on the Hamilton Wetland Restoration Project. This is a project to convert over 500 acres of a decommissioned army airfield to a wetland restoration area using dredged spoil material. The area will consist of seasonal and tidal wetlands. NCI has worked, or is working on 4 separate deliver orders under 2 separate IDIQ contracts.
These consist of:
1. Topographic mapping of the site using aerial photography, bathymetric surveys and land surveying to be used for planning, design and preparation of contract documents for design of all project features.
2. Land surveying, geotechnical review, design, cost estimating and preparation of contract documents for the Bulge Levee and the Pacheco Pond Levee. These levees perform containment for a portion of the seasonal wetland. Design features included a ramp over the levee for construction and future access, tying into the existing Pacheco Pond Levee, using onsite borrow material, drainage, a road base, and demolition of existing facilities. MCACES was used to prepare the cost estimate. SPECSINTACT was used to develop the specifications. A SWPPP was prepared for the project.
3. Additional design and preparation of contract documents for the N-1 Levee and Containment Berm to complete the perimeter of the seasonal wetland. Similar design services were provided for the Bulge Levee. Critical design issues included minimizing potential impact to an adjacent forced main sanitary sewer line. Both the Bulge Levee and N-1 Levee delivery orders were completed on an expedited schedule.
4. Bathymetric surveying and numerical modeling to evaluate the effectiveness of and impacts from the wetland restoration project. This involved numerical simulations of hydrodynamics and sedimentation in the project area that includes both Novato Creek and the to-be-restored wetlands.
NCI is currently under contract with the Corps of Engineers (San Francisco District) to perform on-call design services for navigation and water resources projects. The largest design project to date is for the Hamilton Wetlands Restoration Project, which will be used as an upland dredged material disposal site until the restoration goals are achieved. This project involved the mapping (aerial topography, land surveying, and hydrographic surveying) of the site and surrounding areas and the detailed design and preparation of construction documents for two levees (3,240 feet long) to contain pumped-in dredged material. The owner is the California Coastal Conservancy, however the work was performed under contract to the San Francisco District Corps of Engineers. The work included evaluating potential onsite borrow areas, demolition of a hydraulic siphon system, design of a culvert through the levee for storm water flow, design of an access ramp over the levee suitable for construction equipment, connection to an existing levee, design of the levee cross-section to maintain clearance to the property line for a maintenance road and to provide a varying slope for aesthetics, and design of an aggregate base road surface. Quantity computations were performed, a SWPPP was prepared, SPECSINTACT was used to prepare contract specifications, and MCACES was used to prepare the engineer’s cost estimate. The design project was completed under an expedited time schedule.
