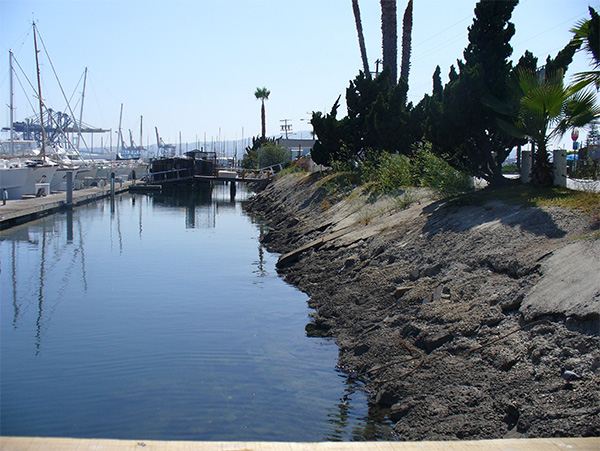East Basin Cerritos Channel Marina Shoreline Repairs
Los Angeles, CA
While under an “On-Call” Consulting Engineer Services Contract for the Port of Los Angeles, Noble Consultants Inc. completed a feasibility study for improvements to the East Basin/Cerritos Channel Marina. The marina had been subdivided and leased by about a dozen commercial tenants. The tenants lease individual slips to boat owners and some also provide vessel maintenance. The marina grounds are in need of repair. Shoreline erosion is prevalent and many of the docks, piers, and buildings constructed at the water’s edge which have deteriorated beyond repair need replacement. To remedy the shoreline erosion problems in the marina and to accommodate deepening of the channel that affronts it (improvements under a separate project), the Port of Los Angeles anticipates redressing the shoreline with rip rap revetment. In question was the feasibility of working around existing tenants, including temporary relocations and closures verses buying back the remaining portions of existing leases and completing the shoreline improvements unencumbered by tenants. In short, the work performed by Noble Consultants, Inc. involved preparing planning documents to assist in the evaluation of tenant impacts on future marina shoreline improvements. To this end, preliminary shoreline improvement drawings were prepared for two alternatives as follows:
Alternative No. 1: Shoreline Realignment Plan without Tenants
Alternative No. 2: Slope Redress And Stabilization Plan with Tenants
Alternative No. 1 contemplates shoreline improvements without leasehold activity; existing improvements from previous leaseholds within the project area would be demolished under this scenario. Where necessary, the shoreline alignment was adjusted to unify slope improvements. Under Alternative No. 2, the current shoreline location was matched to current leasehold improvements. Tenants along with their leasehold marina improvements were temporarily relocated during construction under Alternative No. 2.
During an initial site reconnaissance survey, field data was collected and cataloged within the project area. The filed data and preliminary design drawings were utilized to form an opinion of estimated construction cost for each alternative.
Design progress submittals were completed at the 40% and 80% project stages, followed by a final submittal for drawings and opinion of probable construction cost.
